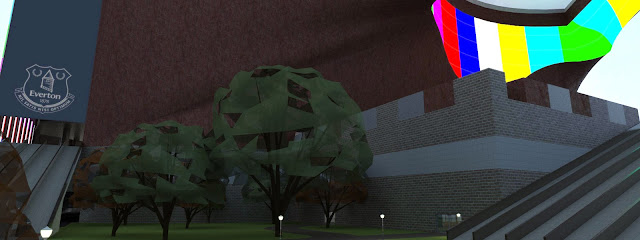Tuesday, March 20, 2018
Friday, March 16, 2018
Bramley Moore Stadium Final images
 |
| An aerial night picture. |
 |
| A sunset shot from the northeast corner. The HDRI came out a bit harsher than I anticipated. |
 |
| A day crowd shot |
 |
| A shot with the roof and wall open from the eastern end. |
 |
| A shot with the roof and wall closed from the eastern end. |
 |
| Athletics configuration from the northwest end. I was attempting to add LED lights to the upper eastern end of the venue but the effect didn't really work. |
 |
| Concourse view 1 |
 |
| Concourse view 2 |
 |
| Crowd shot from the southwest corner. |
 |
| Crowd shot of the stage from the eastern end. |
 |
| Stage shot from the floor seats. |
 |
| Aerial view of the site from the southeast of the site. |
 |
| Sunset shot from the southwest of the site. That HDRI file was very strong. |
 |
| A view of the site from the eastern end. I'm not really happy with this shot or how this end turned out. I needed to spend more time on it. |
 |
| An evening view of the stadium from the northern end. |
 |
| A night view of the venue from the northeast corner. |
 |
| A day view of the venue from the northeast corner. |
 |
| A view from the camera platform of the boxing and MMA configuration |
 |
| A view of the crowd in the boxing and MMA configuration |
Saturday, March 10, 2018
Bramley Moore Stadium Construction images: part five!
 |
| May 23: I wasn't happy with the original pitch pattern - it looked bland. I replaced it with this horizontal stripe pattern - I think that makes it stand out more. |
 |
| May 23: More texturing work was done, and the false ceiling was installed. This is on the northern stand. |
 |
| May 23: And the underside of the home stand. I wanted all of those lights to look somewhat like a night sky, but I don't think I did a good enough job of that. |
 |
| May 25: More rendering preparation as I get the HDR files positioned as I want them. You can see a reflection of the HDR in Nelson Dock. |
 |
| May 28: A couple of changes - the site lighting was properly installed. In addition, a ring of lights surrounds the roof. It's subtle but I think it really brought the roof together. |
 |
| May 28: And a night view from the same spot. I'm really happy with the site lighting. I wish I made the roof lights bigger - it would have made them more noticable and a lot easier to install! |
Tuesday, March 6, 2018
Bramley Moore Stadium Construction images: part four!
 |
| May 8: Underneath the plaza, a number of key site services are located underneath the plaza. These include the club shop and ticket office (seen above), a restaurant, bar, and storage facility. |
 |
| May 10: I really wanted to update the seating pattern, so I went with blue into white into black. Really happy with this. |
 |
| May 13: I also finally did the facade on the southern stand - it really wasn't anything special. |
 |
| May 18: Playing around with some of the HDR files I had available. Nothing serious in this one. |
 |
| May 19: I finally started the texturing process on the site. A lot of brick, concrete, and wood. |
 |
| May 19: A view of the upper home end concourse. I really loved that brick texture - it looked so modern and realistic. |
Sunday, March 4, 2018
Bramley Moore Stadium Construction images: part three!
 |
| April 19: With that sorted, I was able to get back to putting the concourse structures in place. Here they all are in a separate file. |
 |
| April 19: And a night lighting view. This stage is always one of my least favourite - it's so time consuming and painstaking to get everything right. |
 |
| April 27: I also got to work on the changing rooms, doping rooms and such. This is a shot from the media room, where interviews with players and managers takes place. |
 |
| April 28: I finally sorted out the pitch models. This is a view of the football field, with artificial turf covering the athletics track. |
 |
| May 2: An interior shot of the venue. I added a bunch of lights to the rear of the home stand, lighting up the wall and roof behind it. |
 |
| May 2: I finally settled on a name for the venue - here it is displayed above the scoreboard! |
Subscribe to:
Posts (Atom)





















