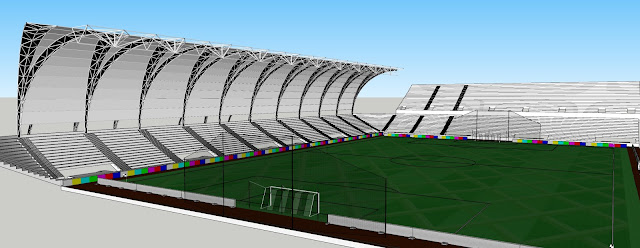 |
| August 22: Another view. |
 |
| August 23: Adding the solar panels and lighting rig. |
 |
| August 23: Looking at the new roof in its position. Very happy with that. |
 |
| August 23: A wider angled view of the site. I really liked this view and would end up rendering almost the same spot. |
 |
| August 23: With the roof supported by two pillars in the corners, I was able to add more seats behind the stairs, to help counteract the lost seating in the corner. |
 |
| August 25: Another view. |
 |
| August 25: Nighttime simulation of the stage inside the venue. |
 |
| August 27: Slowly getting some work done on the carpark. |
 |
| August 28: Back to working on the stage again, as it was frustratingly slow actually modelling the carpark. |
 |
| August 29: Adding support rails around the disabled seating and stairs. |
 |
| August 30: The plaza around Gate D and Gate E. You can see one of the access roads to the carpark at the bottom of the image. |
 |
| September 2: More work on the stage setup, foxusing on making it fit with the roof. |







No comments:
Post a Comment