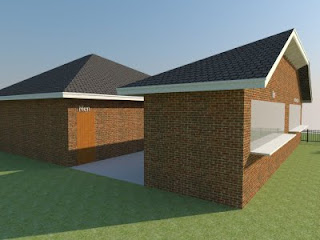3D model by Rexfan2 | Had to make this for a contest - was extremely difficult. In terms of what I think would happen - The stadium roof will be raised 10m and an extension, made of the same material, will extend inwards,... |
Saturday, April 30, 2011
London Olympic Stadium - WHU Redesign
London Olympic Stadium - WHU Redesign: "
"
London Olympic Stadium - WHU redesign and brief
Daytime image, 1pm
Nightime image, 1am
Overview of the site
Nightime overview shot, no external lights on
Nightime outside shot, no external lights on
Shot showing extensions to the sides, with the temporary stand at the end
Nightime image, 1am
Overview of the site
Nightime overview shot, no external lights on
Nightime outside shot, no external lights on
Shot showing extensions to the sides, with the temporary stand at the end
Shot showing the same view with no temporary stand at the end.
The stadium roof will be raised 10m and an extension, made of the same material, will extend inwards, covering the seats. Lights will be hung down below the walkway on the roof, facing towards the field of play. With regards to seating. the field of play is to be lowered by 5m. The stands through the ends of the stadium will be removed, while a permanent extension along either side of the field will be built. On WHU home games, a temporary stand is added to both ends of the field, as indicated by the images attached. The current facade will be removed and replaced by a glass material. This would be able to be retracted at either end to allow for airflow at a lower level where necessary. In order to accommodate the request for 100 extra boxes, two sets of suites are to be built at either end of the stadium. The pods are to be reused as a) ticketing booths, b) entertainment stations, with video games / exhibits set up, and c) as outdoor merchandise/food and drink/beer stations. With the retaining of the running track, the venue is perfectly suited for local sporting carnivals, such as school sport days. The design is also such that concerts and boxing events could be held there.
Friday, April 29, 2011
WWE Wrestlemania XXVII
WWE Wrestlemania XXVII: "
"
3D model by Rexfan2 | Figured I might as well upload this, I haven't added anything new since the 11th. Must say, I found the show to be quite bad, especially disappointed one of the better looking matches (Sheamus/Bryan)... |
City of Louisville Stadium
City of Louisville Stadium: "
"
3D model by Rexfan2 | The City of Louisville Stadium is a 11564 seat stadium located in Louisville. It is home to Louisville FC. The stadium was built in 1942 but due to lack of maintainance fell into a state of... |
Louisville FC launch
Louisville FC launch: "
"
3D model by Rexfan2 | Louisville FC are a team based in Louisville, a fictional city based in Kerry, Ireland. This season, Louisville will take part in the IFA Premiership where they are expected to achieve mid-table... |
Thursday, April 28, 2011
MM Stadium - ETFE
ETFE is being used for the facade of this stadium. ETFE has the advantage over other materials of allowing light to permeate and naturally light the stadium. In the lower image, you can see that the ETFE has illuminated the inside of the shell by itself.
Wednesday, April 27, 2011
MM Stadium - Marquee project
This will be designated a "marquee project" This will likely take me at least a month to complete, will be fully detailed and will likely not be available for free download. The MM Stadium (temporary name, full name to be revealed later) will seat roughly 50,000 people and is designed as the next generation of stadia. The design is pretty much finalised, and will have a facade made of ETFE, a plastic material.
Monday, April 25, 2011
London Olympic Stadium - WHU redesign
This is a basic overview of the design, before the suites were added at the end.
With the suites added at the end. Daytime render, 1pm
Nightime render, 1am
External shot. Pods are still coming.
This is one of the most difficult redesigns I've done. There were a lot of restrictions and requirements (such as the addition of 100 suites) with little room to add them.
With the suites added at the end. Daytime render, 1pm
Nightime render, 1am
External shot. Pods are still coming.
This is one of the most difficult redesigns I've done. There were a lot of restrictions and requirements (such as the addition of 100 suites) with little room to add them.
Friday, April 22, 2011
GCU Stadium simple version
GCU Stadium simple version: "
"
3D model by Rexfan2 | This is the simpler version of the model. Please tell me if this makes it easier to view a model. It will not feature 3d seats, and will have 2d trees instead. GCU Stadium is a 12,400 seat stadium to... |
GCU Stadium (full detail)
GCU Stadium (full detail): "
"
3D model by Rexfan2 | This is the detailed version of the model. In a few moments I will upload a version that is simpler. It will not feature 3d seats, and will have 2d trees instead. GCU Stadium is a 12,400 seat stadium... |
Thursday, April 21, 2011
Tuesday, April 19, 2011
GCU Stadium - progress update
Quick view of the coaches boxes and commentary position.
View from the main conference hall
View of the current progress of the stage.
View from the main conference hall
View of the home end and standing section.
View of the current progress of the stage.
Friday, April 15, 2011
GCU Stadium - now looks like a stadium!
Facade added. Will look wicked when lit up ;)
Northern stand added, standing room in the upper section.
Wednesday, April 13, 2011
Subscribe to:
Posts (Atom)













































