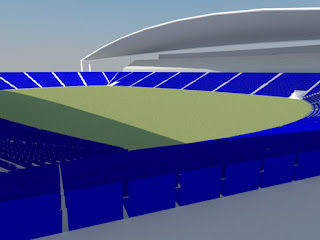Early proof of concept for one of the stands. Seats 8676.
Seating added. Colours may change. Seats 1446.
Render 2 of the single section of the stadium.
Render 1 of the single section of the stadium.
Saunders Street Stadium is the working name of the proposed new Townsville stadium to be located on Saunders Street. The site is currently used as a trainyard, which is planned to be moved to another location. The only publicly available design for the site is a cut and paste of Skilled Park, which I have modelled here. (A little sidebar here, I am not happy with that model, certain amendments may be coming in a few weeks. Watch this space). The stadium is designed to replace Dairy Farmers Stadium, which I have modelled here.
Furthermore, I have also been working on another design, a competition model for a hockey arena in Oulu, Finland. Images may come soon enough, but I am wanting to keep the design under wraps as I don't want to see it copied.
Tuesday, October 30, 2012
Monday, October 22, 2012
Thursday, October 4, 2012
Thursday, September 27, 2012
Dairy Farmers Stadium
Dairy Farmers Stadium:
3D model by Rexfan2 | Dairy Farmers Stadium is a 26,500 capacity rectangular stadium located in Kirwan, North Queensland. The stadium is predominantly used for rugby league, where it is home to the North Queensland... |
Wednesday, September 26, 2012
Saturday, September 22, 2012
Dairy Farmers Stadium update
As it appeared five minutes ago
Overview of the site - grass has been textured since.
Earlier update showing the textured seat
Bonus - the seating texture pattern in use. Obviously not real but pretty accurate and more than does the job.
Overview of the site - grass has been textured since.
Earlier update showing the textured seat
Bonus - the seating texture pattern in use. Obviously not real but pretty accurate and more than does the job.
Monday, September 17, 2012
Dairy Farmers Stadium
Truth be told, I first earmarked this project three and a half years ago. Since then I have put this project off for various reasons, not least is a lack of quality images and the difficulty in modelling the stadium itself.
I recently decided to have a go at it, using an older technique which allows me to model based off a seating plan. Three stands are modelled, one to go. While you can't see it yet, all the stairs are marked out and that. It may not look like much but trust me, it should be pretty sweet once I am finished.
I have decided to scrap the road portion of Gold Coast Stadium as it was proving endlessly difficult. Renders and the writeup coming soon.
I have a heap of half-finished projects, so I hope to bring them to you soon.
In the meantime, Dairy Farmers Stadium.
I recently decided to have a go at it, using an older technique which allows me to model based off a seating plan. Three stands are modelled, one to go. While you can't see it yet, all the stairs are marked out and that. It may not look like much but trust me, it should be pretty sweet once I am finished.
I have decided to scrap the road portion of Gold Coast Stadium as it was proving endlessly difficult. Renders and the writeup coming soon.
I have a heap of half-finished projects, so I hope to bring them to you soon.
In the meantime, Dairy Farmers Stadium.
Subscribe to:
Posts (Atom)




























