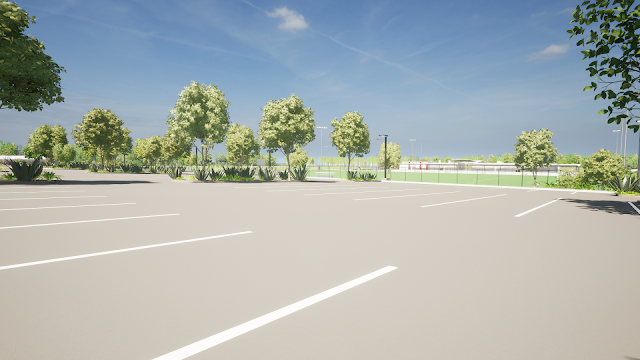With WWE having sold out many of their recent shows, I decided to design a newer set that is smaller and allows a lot more seating behind it.
Arena is Sacramento Kings Arena by BRESS37
Arena is Sacramento Kings Arena by BRESS37
 |
| Daytime aerial view from the north of the two main fields |
 |
| And the night view |
 |
| Looking over the site and field 1 from the southeast |
 |
| View of field 2 from the new bridge to the western carpark |
 |
| View of the main stand from field 1 |
 |
| Site overview from the southwest |
 |
| View from the footpath approaching the main stand |
 |
| View of the main stand from the north. There's a playground in the sandy area there, but I did not get around to modelling it |
 |
| Eastern carpark from the south, with the hill for field 1 |
 |
| View from the northeast of field 1 |
 |
| View of field 3 |
 |
| Site overview from the west |
 |
| View of field 2 and the western carpark |
 |
| Night view of field 2 and the main stand |
 |
| View from the southeast |
 |
| View of field 1 from the main stand |
 |
| View of field 2 from the western carpark |
 |
| Aerial overview of the site from the north |
 |
| Site building at the west of the site. |
 |
| View from the western carpark |
 |
| Footpath in the western carpark |
 |
| View of the western carpark |
 |
| Field 3 from the northwest |
Modelled in Sketchup, presented in Twinmotion
I made this airport on an artificial ocean island earlier this year, but finally got around to presenting it. It features two passenger terminals, a freight terminal, and maintenance sheds. The basic taxiway design was based on Brisbane Airport and originated as a tracing exercise.